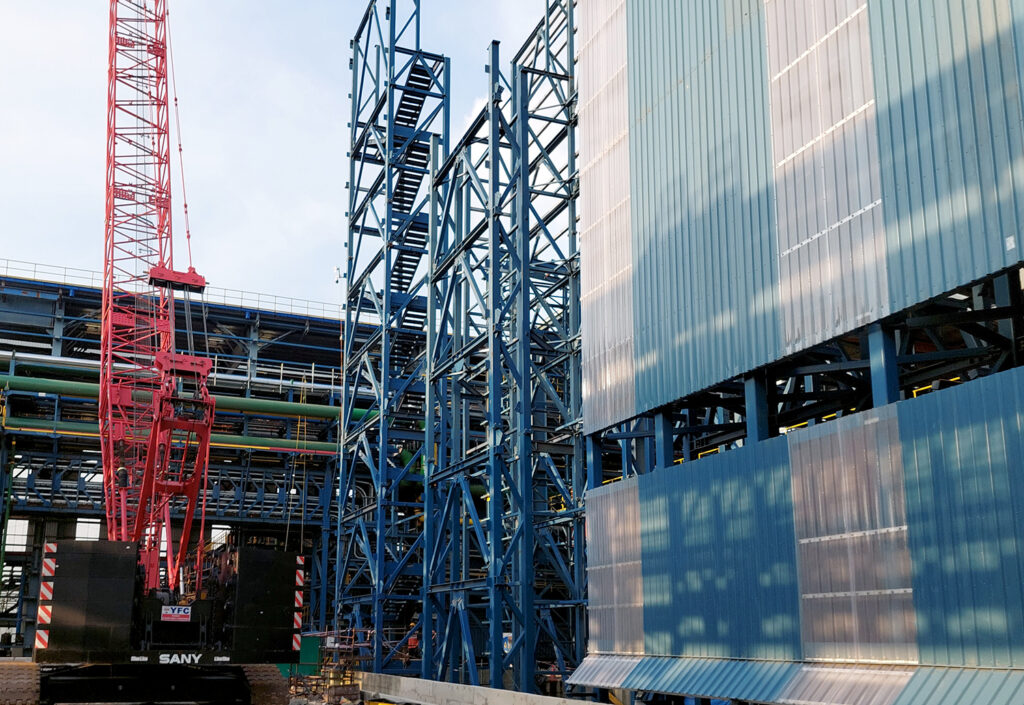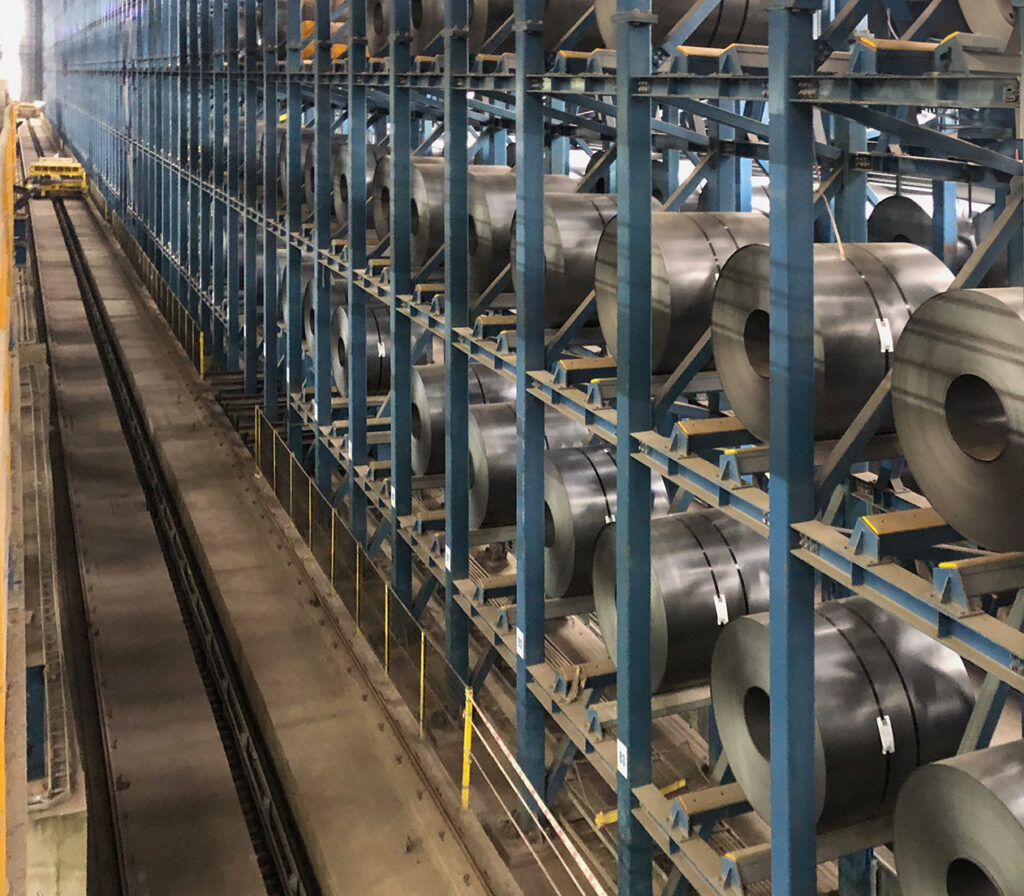Top-notch high-bay storage racking solutions require diverse expertise and experience. Different areas include industry-specific high-bay warehousing and building technology, norms, regulations, and project management. Pesmel has worked with high-bay warehouses for decades and understands the importance of risk management to ensure that their solutions conform to customer requirements in a safe and proper manner. Close, open cooperation with the customer is critical when planning and building these types of projects.
Pesmel provides two types of storage racking solutions: freestanding, and a rack-supported building. Their first variant is a common way of building a high-bay storage, where the racking and building are separate units. Here, the customer provides the building, and the supplier provides the high-bay storage. Freestanding racking can be placed inside either an existing or a new building.
In a rack-supported building, high-bay storage and external cladding are integrated.
The rack-supported building is a construction where the high-bay storage racking and external cladding are integrated. This is advantageous for the customer, as they get the entire solution – the warehouse and the building – from one supplier. The customer does not have to deal with multiple subcontractors, as is common with the construction industry, during the design and installation phases. With a rack-supported building solution, the requirements for the warehouse, racking, and building are handled as one entity from the beginning.

“This solution is a special, highly engineered construction with an optimizable structure that is scaled to match and that can save our customers time from a logistics point-of-view. It’s also cost-effective, as the solution is a building and integrated storage in one,” comments Arto Rokkanen, Structural Engineer at Pesmel. “We blueprint it to both local and our own standards. The solutions are based on many years’ experience and are designed to support large loads caused by the movement of equipment and products.”
Partnership from the start
Close cooperation and clear communication between Pesmel and the customer are vital building blocks from day one. They form the basis of successful planning and execution and consider both the end-customer’s preferences and the supplier’s recommendations. The multi-phase project starts quite literally from the ground up. The foundation slab forms the base of the entire rack-supported building. “The foundations are a critical point when it comes to the foundation bolts’ tolerances,” Henri Vesala, Pesmel’s Director of Warehouse Rack & Building Technology, comments. “We also need to consider loads, dimension requirements, tolerances, and site location.”
The rack-supported building works as part of an in-mill logistics system and must be precision-engineered. Thorough pre-calculations and pre-design work are done at the start of any project to optimize the solution. Arto explains that a structural analysis and 3D modelling are carried out. Each one is adapted to fit customer needs. The pre-design phase needs to be carried out very early on to allow time to produce all the necessary reports and calculations.
Close cooperation with the customer is critical during project planning and execution.
“In the pre-design phase, we have to choose which profile we’re using and how to produce it,” he says. “These are affected by the choice of supplier and metal – albeit cold rolled, hot rolled, or tailormade sections.”
In-house engineering expertise
Vital design considerations are temperature variations of as much as 55 degrees Celsius, seismic factors, snow, wind, and ductility – a material’s ability to have its shape changed without losing strength or its load resistance. These must also conform to each country’s standards. The loadings report is the main document that governs the racking design. It also contains information about local features provided by the customer.
“Different sections of steel in different areas of the construction are needed. The material such as the beams must neither bend nor break, and the structure needs to tolerate the energy to avoid collapse,” explains Arto.
“The racking’s wide bracing system bears lateral loads such as wind load and seismic forces efficiently. Compression and tension forces on the columns are smaller, as are the effects on the foundations. In a longitudinal direction, the gable structures are bracing the building and, for example, the seismic effects can cause a tension reaction between 200 and 400 tons in a 30 to 40-meter-high construction.”
Bracing arrangement principles, 2D views, as well as a conceptual 3D model are included at the start of the project, along with concept-level section drawings and a preliminary framing plan. These are used as a basis for further discussion between the customer and Pesmel.

Pesmel has its own, unique racking concepts developed over the years.
The racking is designed in blocks to enable smooth assembly. Considerations such as channel profiles, clearances including those needed for stacker crane operation, alignment requirements, sprinkler pipes, and ICT cables are all part of the design phase.
Safety issues are one of the most important factors considered when it comes to rack design. “We take work and maintenance safety considerations into account such as lifelines for 30 meters, joints that have access when hanging 40 meters above ground level, tolerances, displacements, and spaces between components,” says Henri. “We also try to assemble everything at ground level to minimize working at height.”
A smooth construction process needs coordination
The high-bay warehouse project requires careful planning and good project management skills from the supplier. There can be 5,000 tons of structure, 150,000 construction pieces including the bracings and profiles, and up to 1.5 million bolts – each of which is installed properly. Erection times depend on the storage type and size. The entire process takes from seven months upwards, but, as “time is money” these days, assembly times are kept as short as possible.
“This means that all the construction phases need to be carried out in parallel,” Henri explains. “We also need to take account of transport logistics and space at the mill site. A 5,000-ton project needs some 250 truckloads of 20 to 30 tons each, excluding the roof and wall claddings. All the material needs to be stored nearby on one layer. This needs roughly the same amount of area as the building itself.”

Pesmel has their own process for managing elements of the construction phase, which is split into stages. The team has their own responsibilities, which Henri oversees and manages. The customer also plays an important role when it comes to their own knowledge and scope.
“The customer’s scope usually includes foundation design and its execution,” he says, “and an important thing to understand is our structures’ tolerances and the forces that they emit. The importance of customer-side knowledge is even more crucial if their scope in the project is greater.”
Solutions designed to last
Customers can be sure that every detail of the solution that Pesmel delivers has been thought through. Choosing one supplier for everything benefits customers in many ways. “We have our own, unique racking concepts that have been developed over the course of several years. This means that we know the process inside out – from design to completion,” says Henri.
“There are no headaches for the customer, it’s scaled to match, and manufactured with the right tolerances. Our proprietary in-house expertise and experience enables us to both provide customers with the right solutions and solve issues together with them during erection.”
“Our solutions are designed to last for 50 years. There are maintenance programs when it comes to bolts, painting, and bolt and weld checks. Building regulations normally stipulate that these programs must be part of every facility, and how often they should be conducted,” Arto explains. “We carry out the structural calculations and analysis, make a risk analysis, and check for any imperfections to see that all the requirements will be satisfied.”
Comprehensive fire safety
Pesmel’s high-bay warehouses are well-prepared when it comes to fire safety. Both the free-standing and rack-supported buildings have built-in sprinkler systems in each storage channel with smoke and heat detectors. The fire extinguishing equipment types depend on what is being stored – whether it is pulp and paper, metal coils, or tires. “Each country has its own codes and slightly different regulations when it comes to structural fire safety, but we maintain a constant focus on fire safety system development. We can make calculations about fires so that they won’t affect the structure. We use simulations for functional fire design,” comments Arto. “We also perform the safety resistance capacity calculations ourselves, which depend on the products and local standards. For example, each state in the U.S. has different regulations and the local fire marshal is responsible for accepting our solution. We take a 3D model with us when we visit them prior to handover,” Henri concludes.
Contact person:
Henri Vesala, Director of Warehouse Rack & Building Technology
+358 40 822 7525